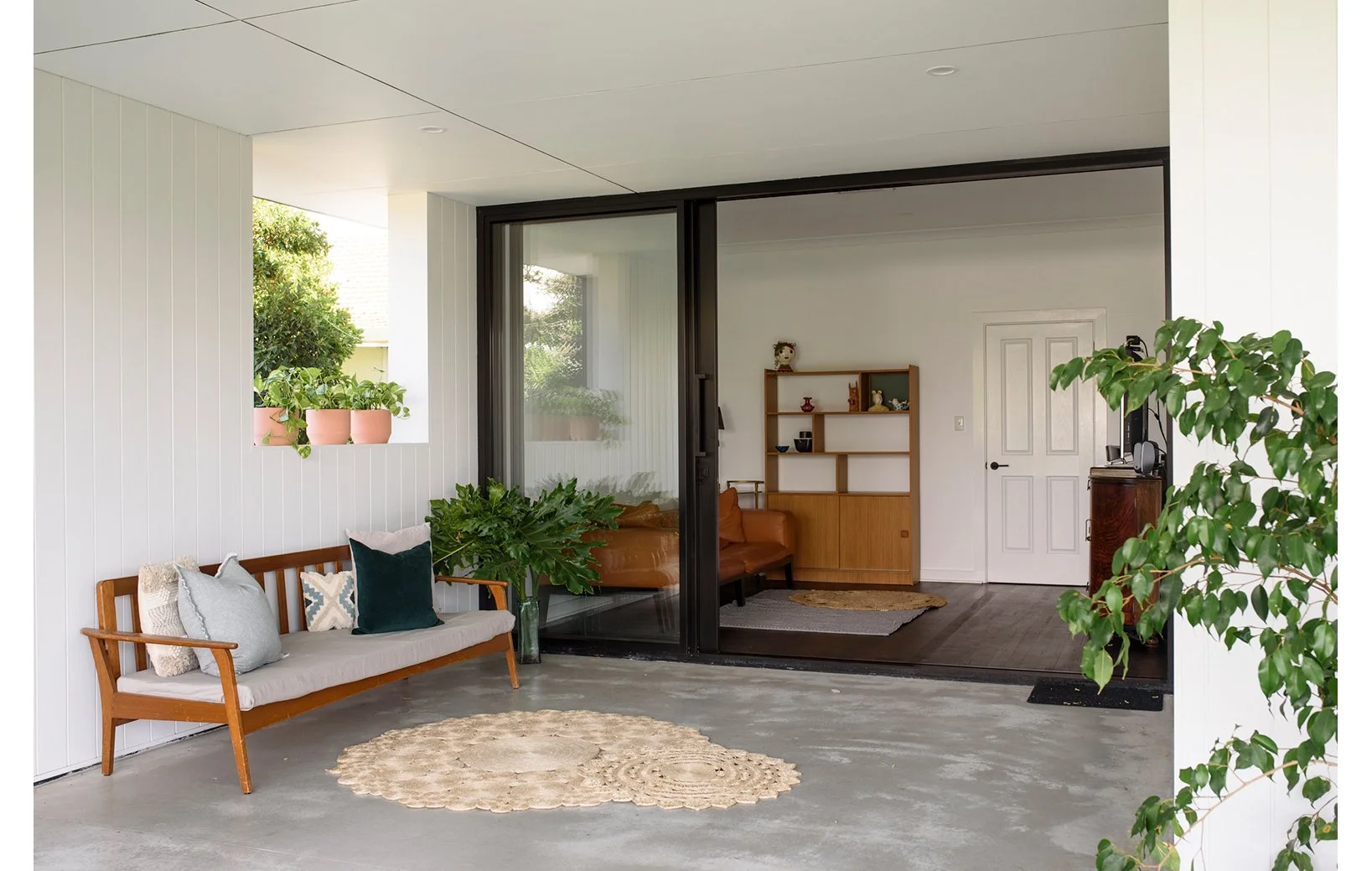Alterations and Additions to a Pre-War House
2018
A contemporary addition to a pre-war house in Coolbinia. The scope included a new living/dining/kitchen area and reconfiguration of the existing house. A new master suite was established, and a bathroom renovation + a games room for the kids. The additions sought to maximise the northern aspect along the boundary and the views to the established trees in the yard. The volume reflects the continuation of the existing roof planes through the extension. A restrained palette of natural materials creates a sense of calm as a counterpoint to busy family life.
Project Team:
Architect: Kristy Warwick-Smith Architect
Design Team: Kristy Warwick-Smith, Red Lily Renovations
Builder: Red Lily Renovations
Photographer: Shonagh Stockdale





















